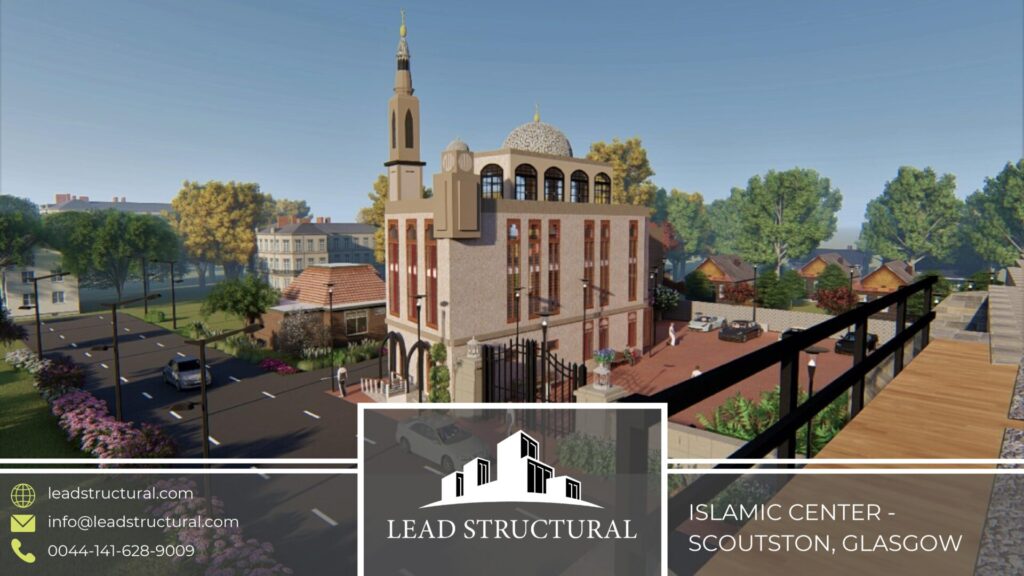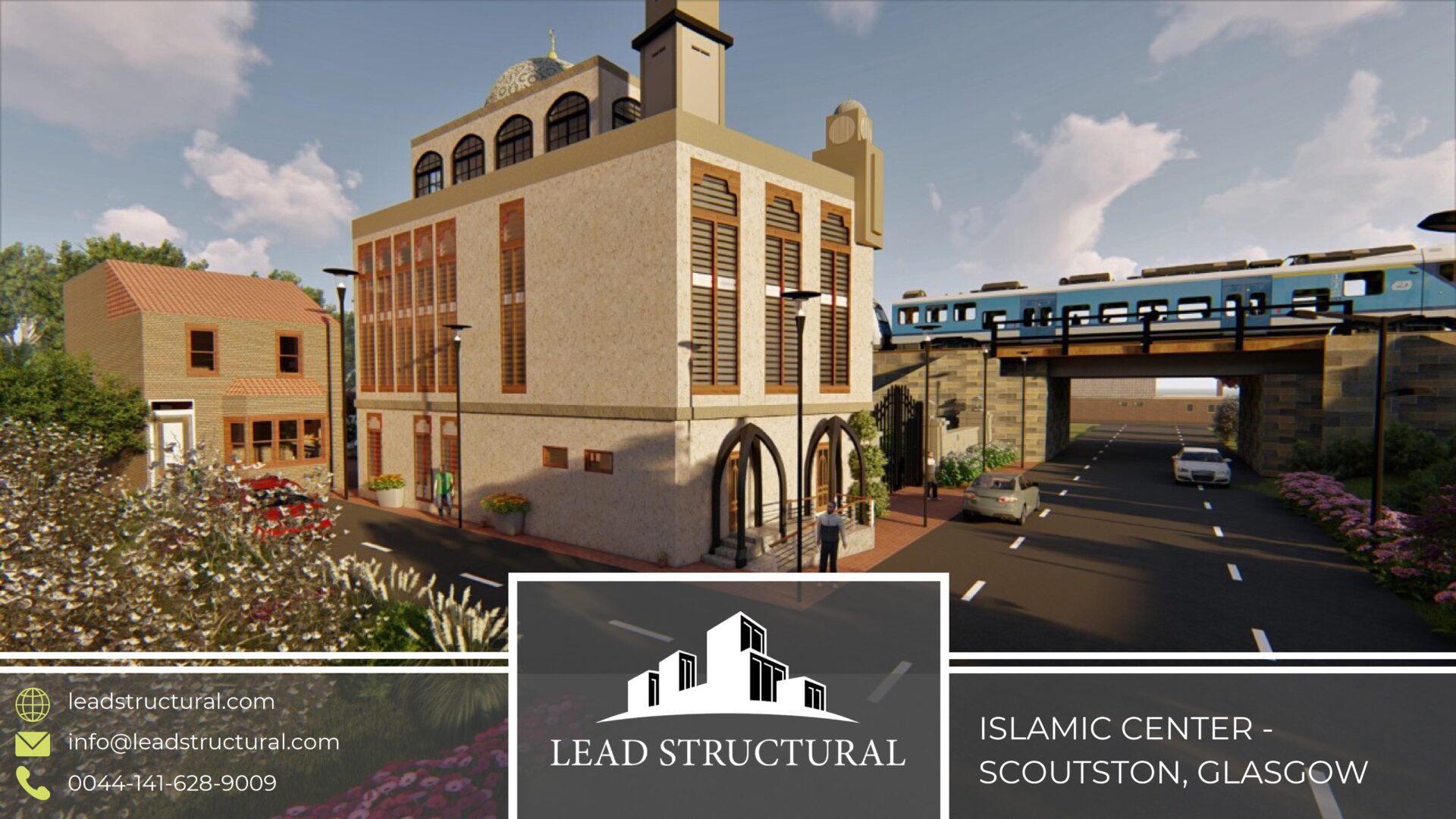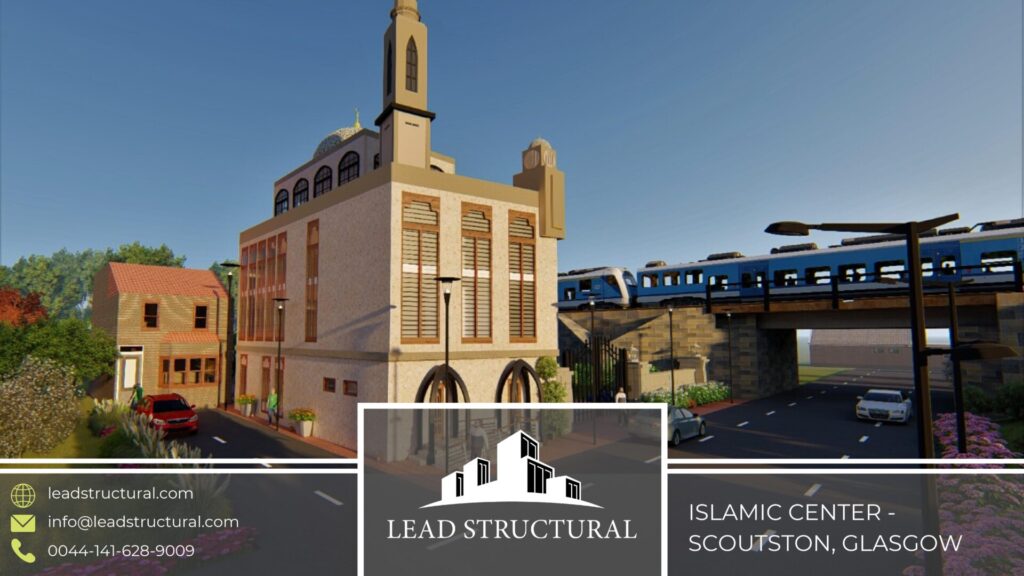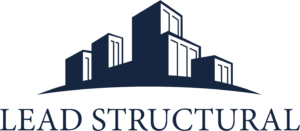Project Description
Change of use of structure required by our client to convert an existing bar and disco into a mosque.
The client’s requirements were to provide classrooms in the ground floor of the property and an open space prayer hall on the first floor. The client also required to open up existing windows and internal alterations to achieve kitchen/communal space. The open plan ground floor was divided in half by internal non load bearing timber walls so that gents and ladies’ services can be separated. Disabled access/toilets/showers were all added as per the client’s instruction. Kitchen space was also accommodated by adding in structural steel supporting the top floor.

On the first-floor offices were introduced, Imams rooms and podium were also constructed.
We prepared and managed all necessary drawings and were in charge of the architectural and engineering services for this project. We prepared all necessary drawings and obtained planning permission. Works in progress in construction of the internal changes as per the clients spec.
If you are looking at a similar project please get in touch to see how we can help.


